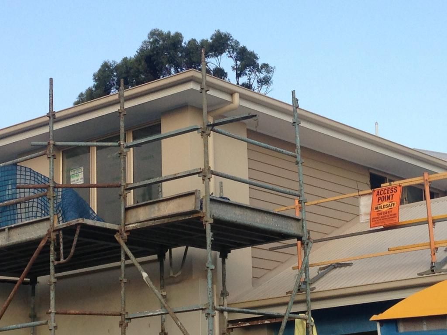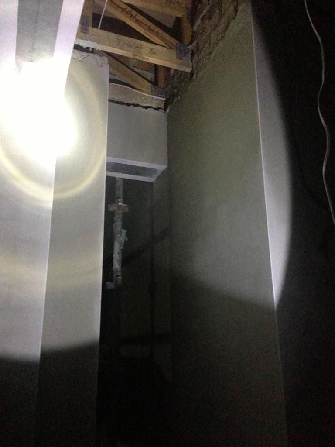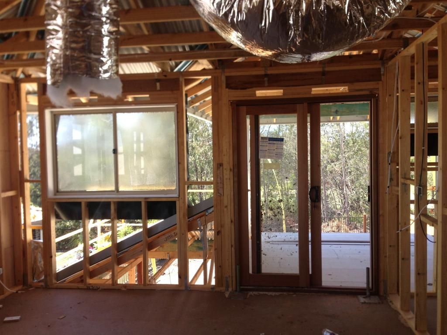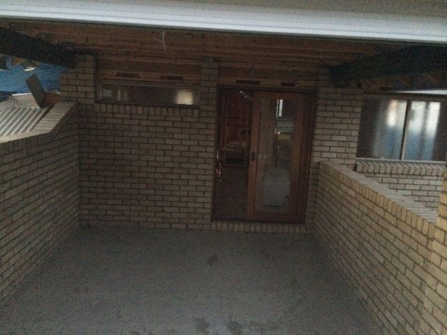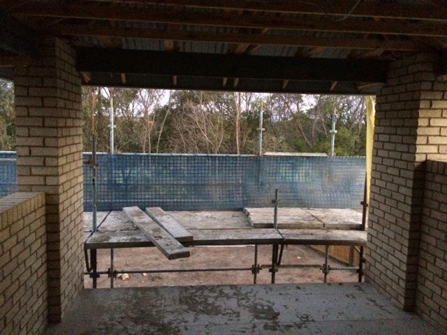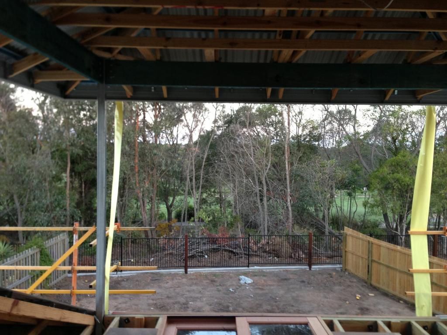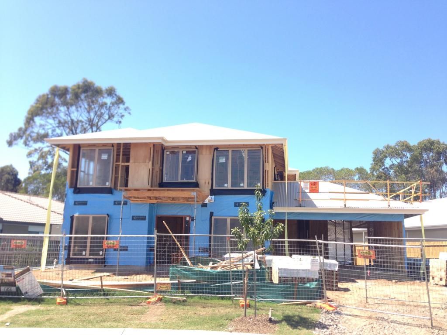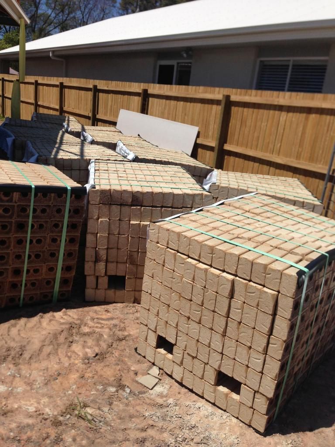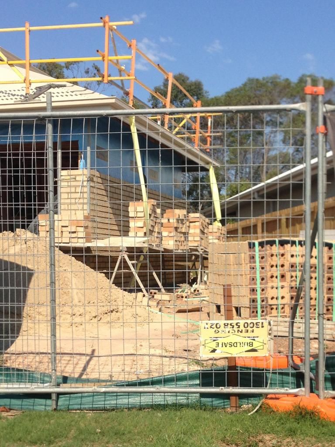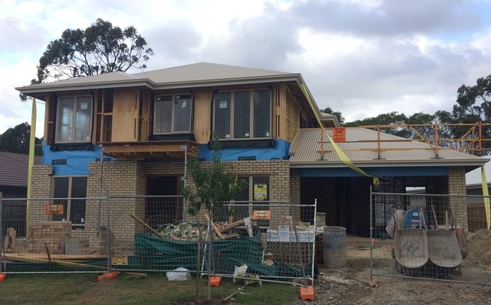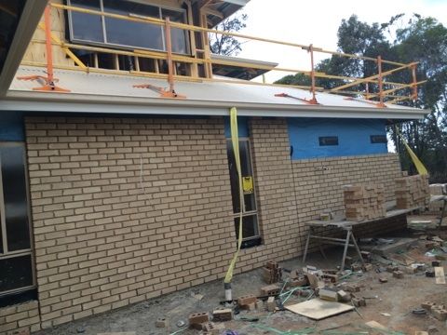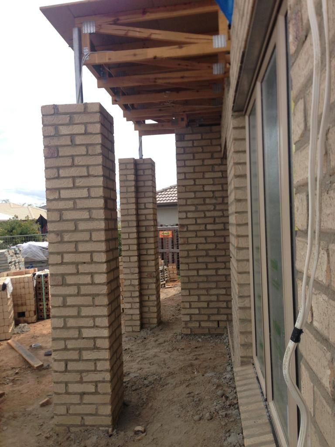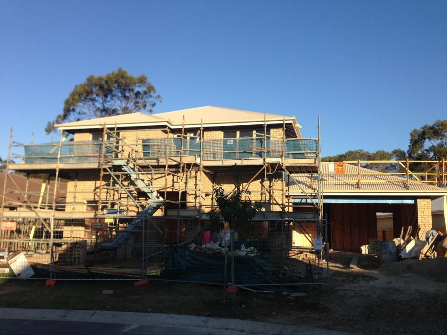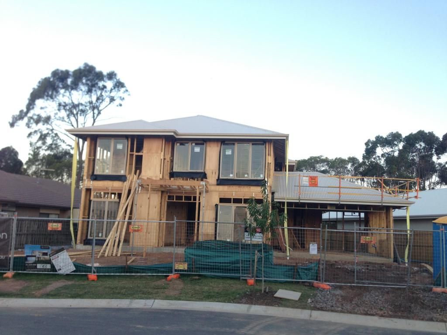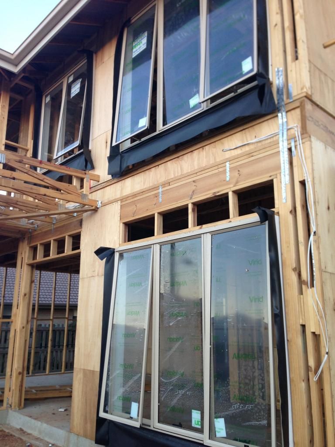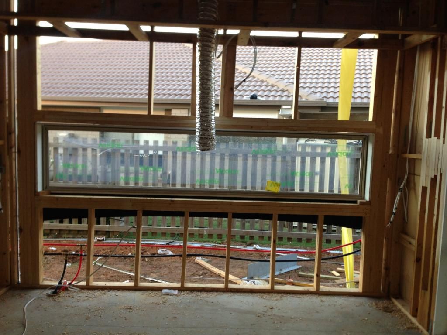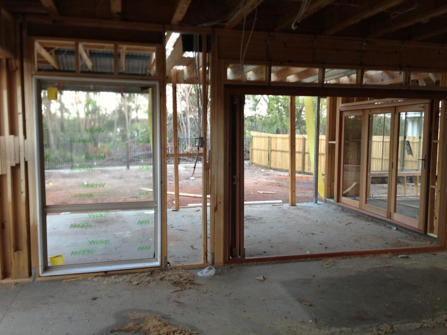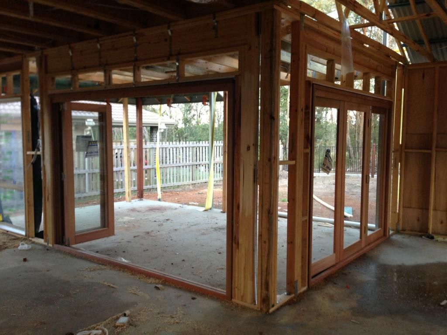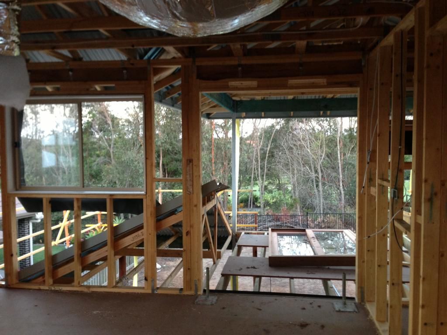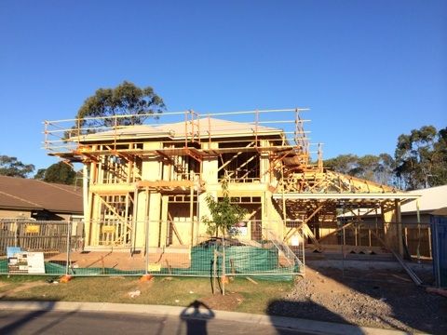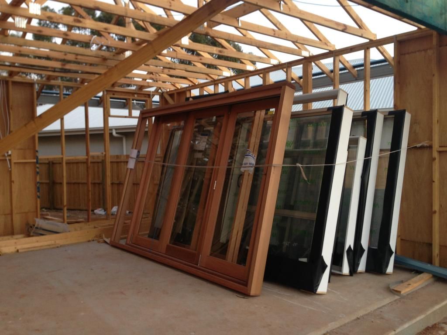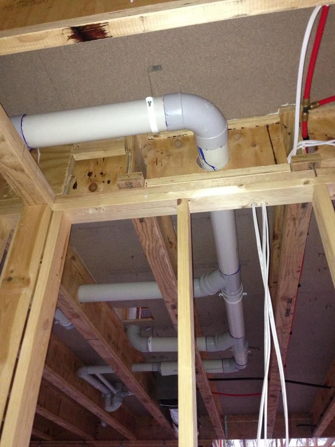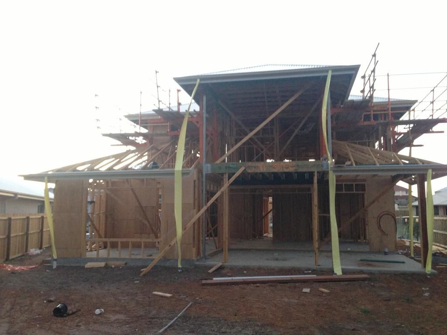It continues to amaze me how fast they work. Went to our house this afternoon to find that the whole downstairs has had all the plasterboard put up! Also I managed to get a good pic of the rendered front of the house (it is yet to be painted). It really feels like a house now.
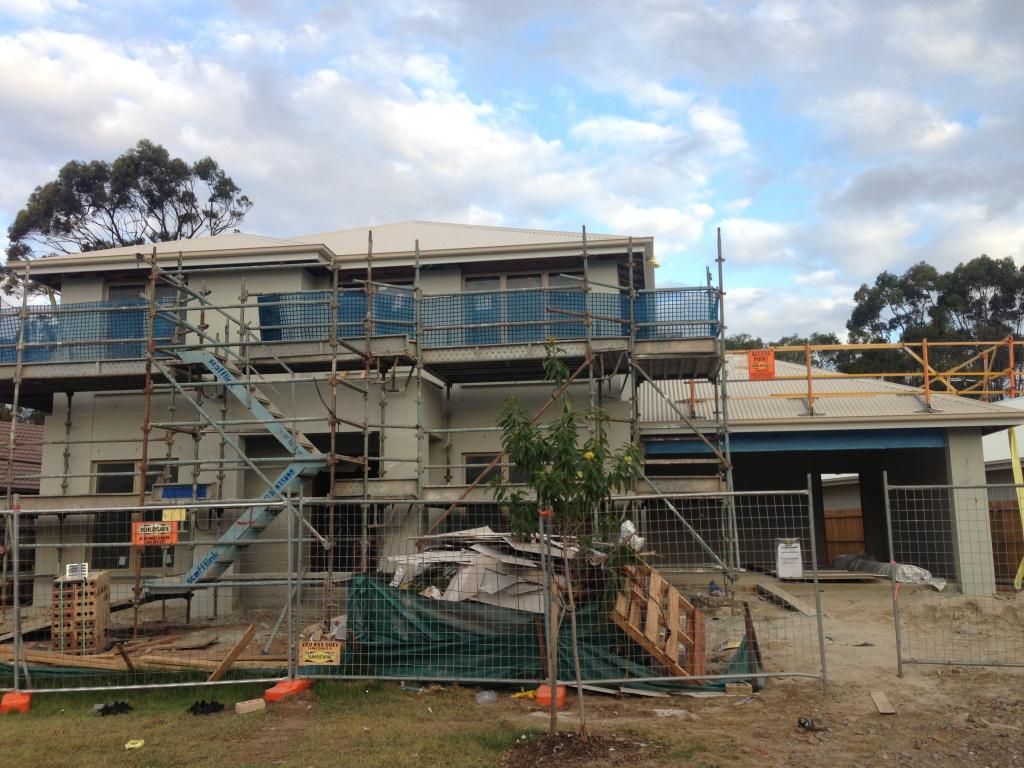
Garage:
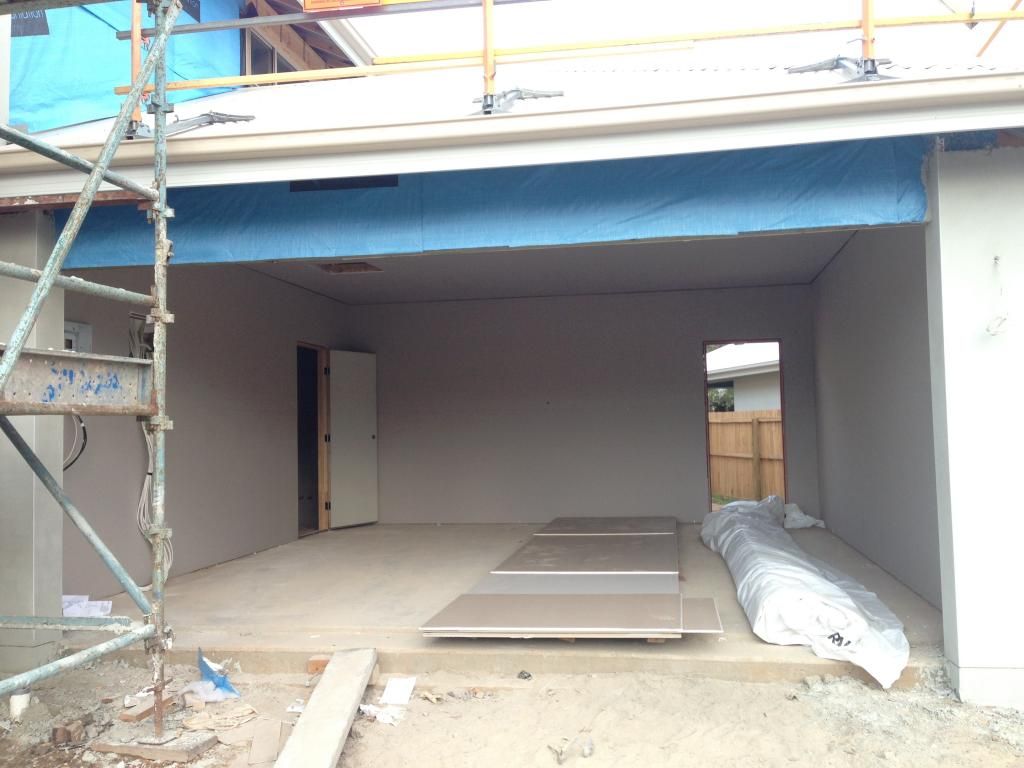
Looking through the house from the entry:
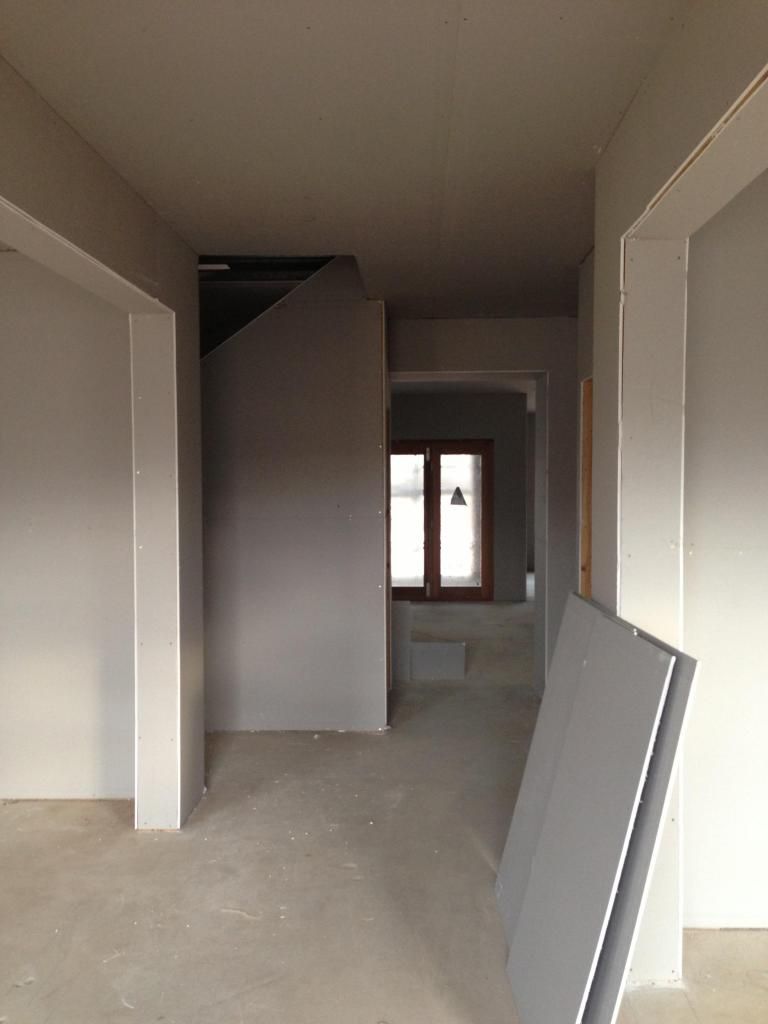
Looking back towards front door:
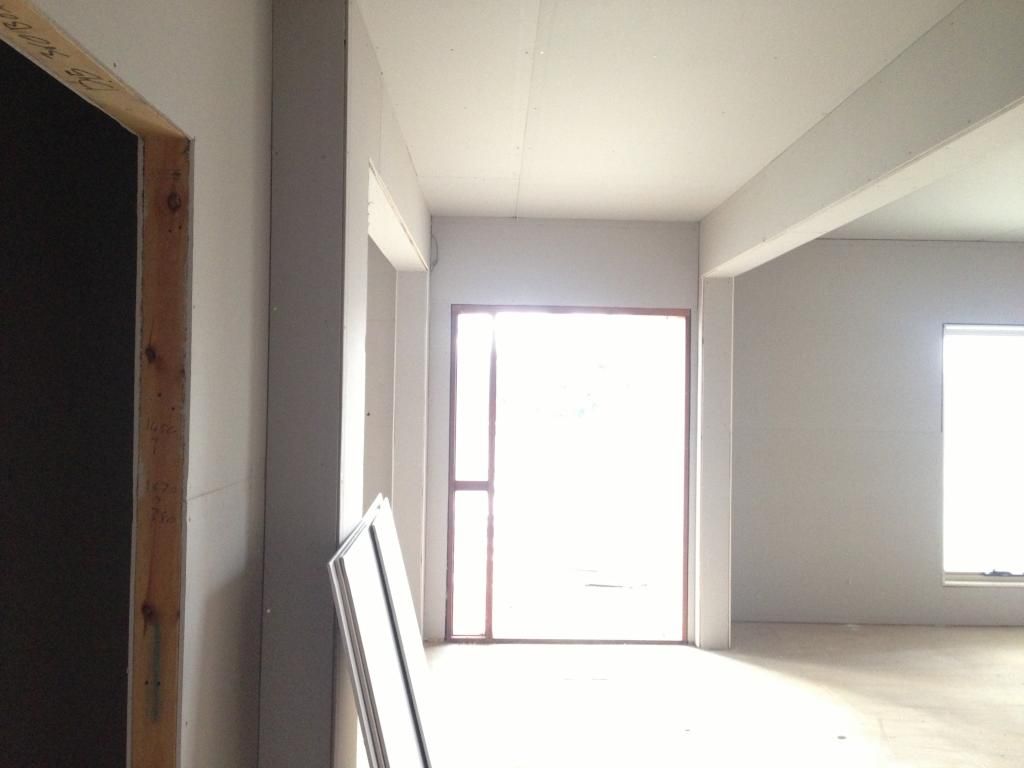
Where future staircase and door to under stairs storage will be:
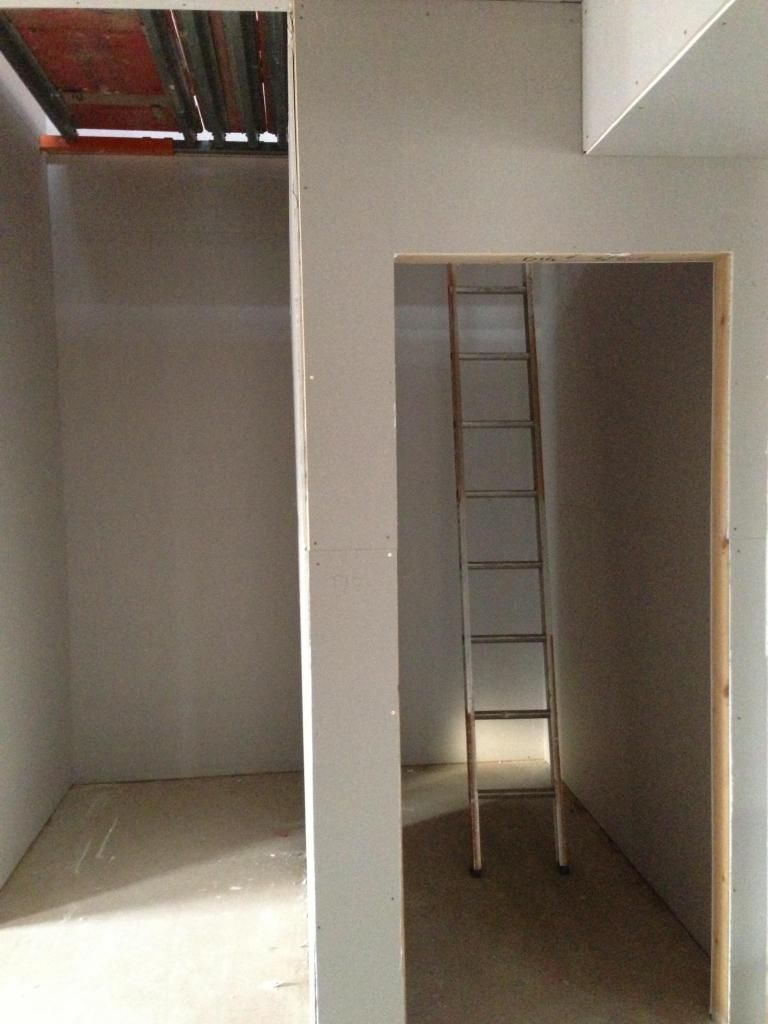
Kitchen - so excited to see this finished:
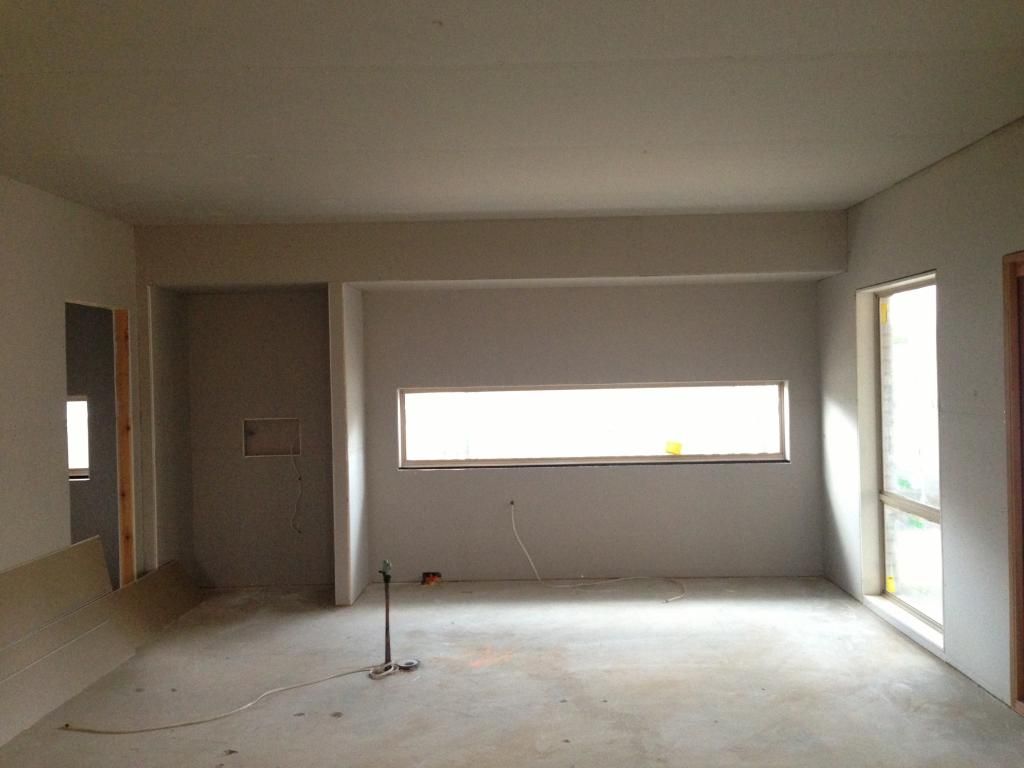
Lounge, dining, rumpus and alfresco:
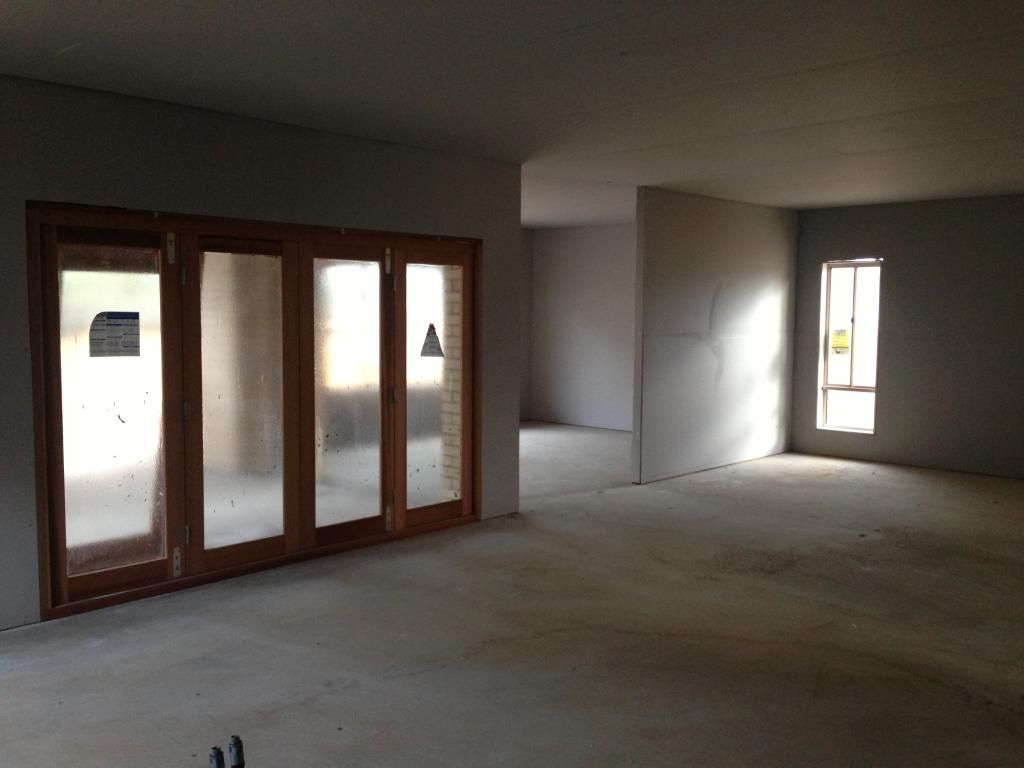
 And this is the main flooring downstairs. We chose a vinyl plank flooring as it is easy DIY installation, and it is extremely durable - it has a 20 year residential warranty and can be used in the kitchen where it may get wet. Also as we are having a pool and we have a dog we needed something that wouldn't absorb water and get damaged easily. The colour replicates Blackbutt timber. The colour will complement the lower timber treads on the staircase and the timber bifold doors.
And this is the main flooring downstairs. We chose a vinyl plank flooring as it is easy DIY installation, and it is extremely durable - it has a 20 year residential warranty and can be used in the kitchen where it may get wet. Also as we are having a pool and we have a dog we needed something that wouldn't absorb water and get damaged easily. The colour replicates Blackbutt timber. The colour will complement the lower timber treads on the staircase and the timber bifold doors.
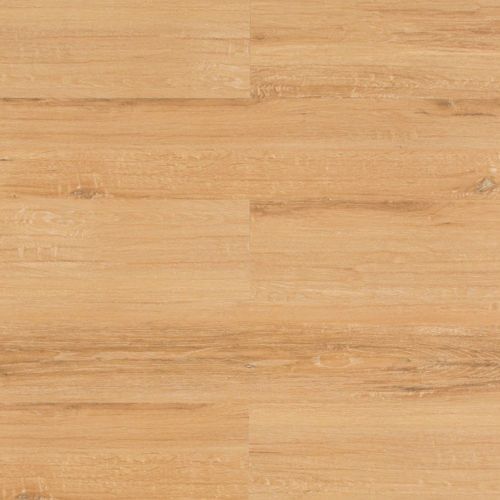 And last but not least part of our render has been painted and so has the cladding. I have been so excited to see how this looks and I absolutely love it. The render is Paperbark and the cladding is Snuggle Pie.
And last but not least part of our render has been painted and so has the cladding. I have been so excited to see how this looks and I absolutely love it. The render is Paperbark and the cladding is Snuggle Pie.
