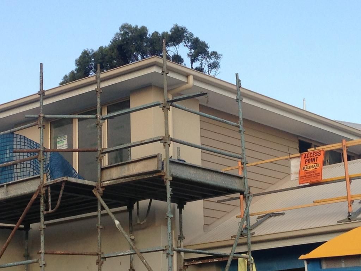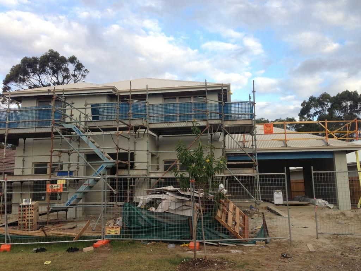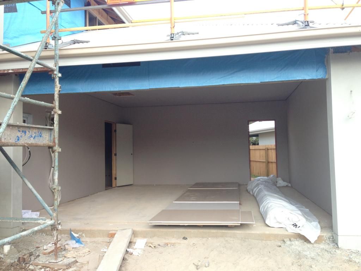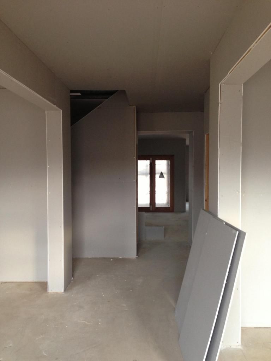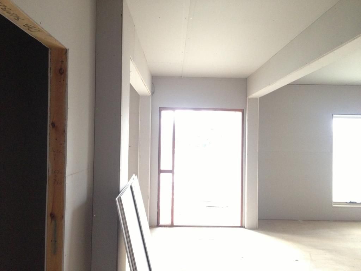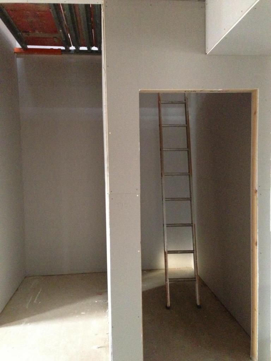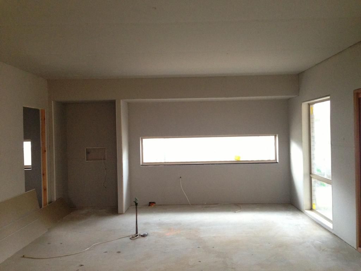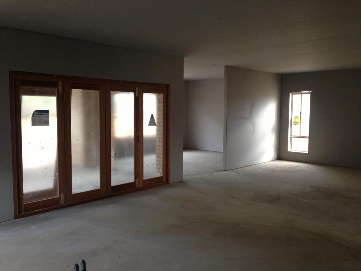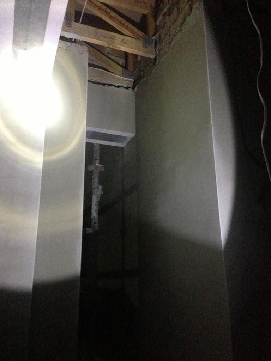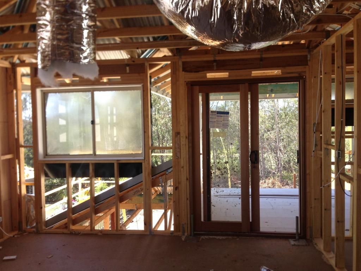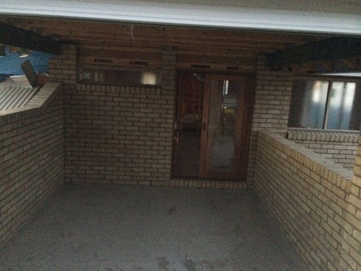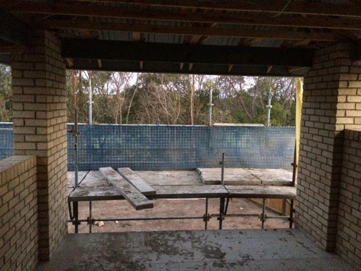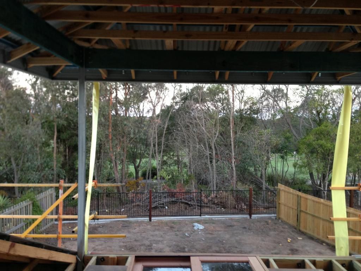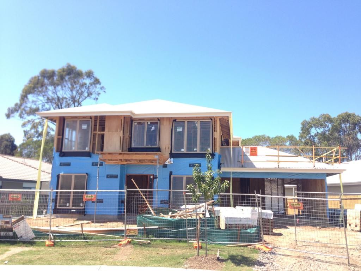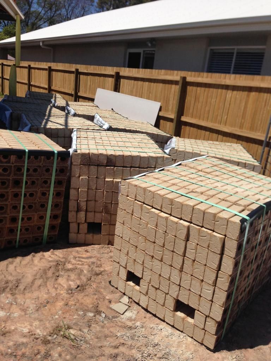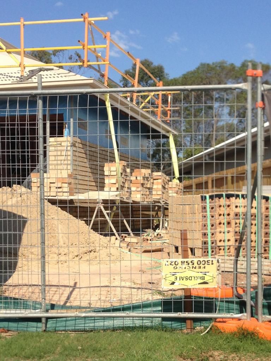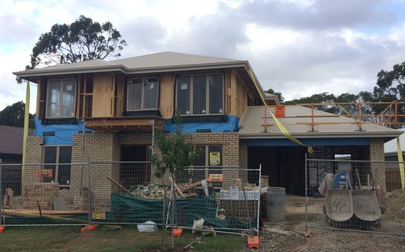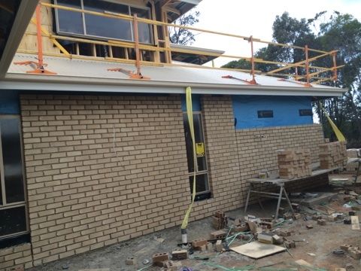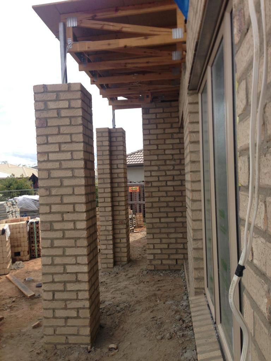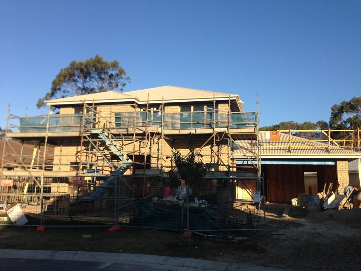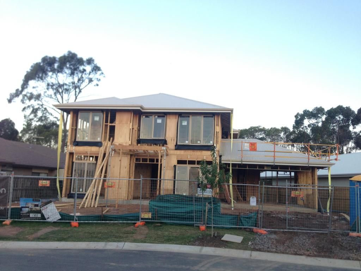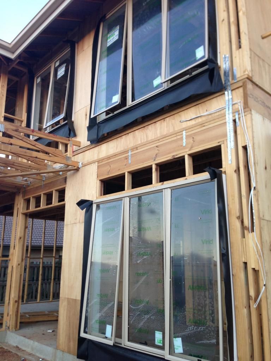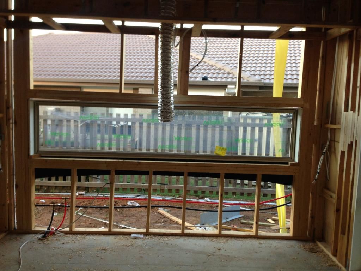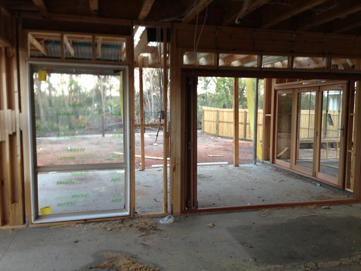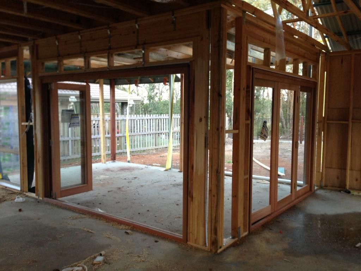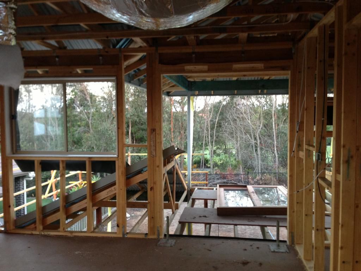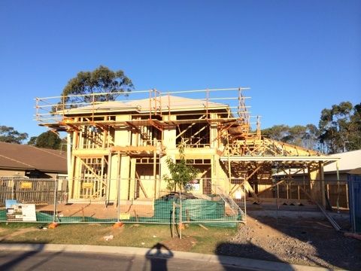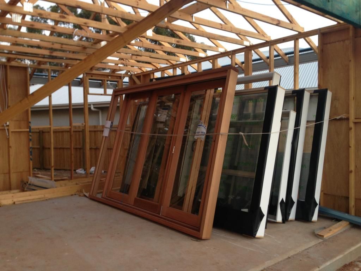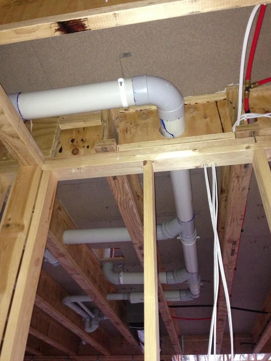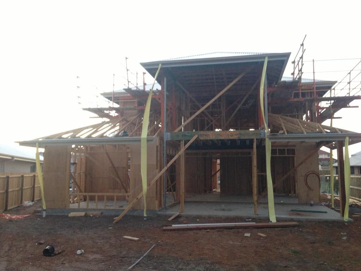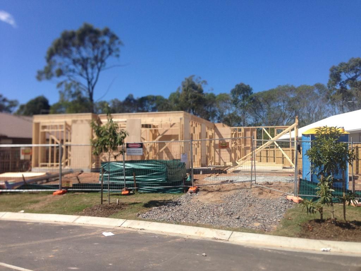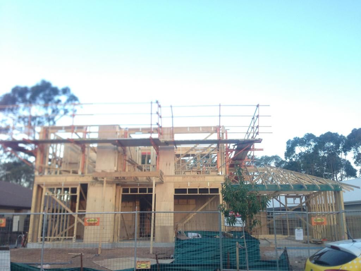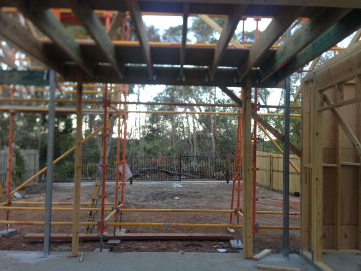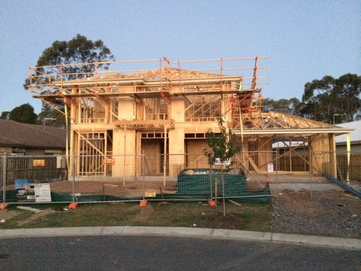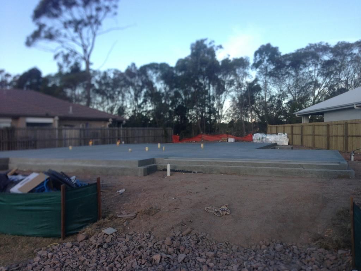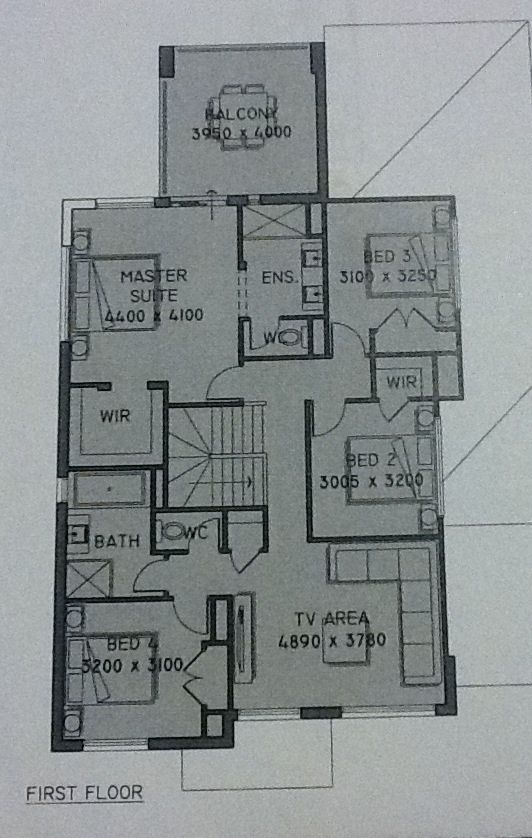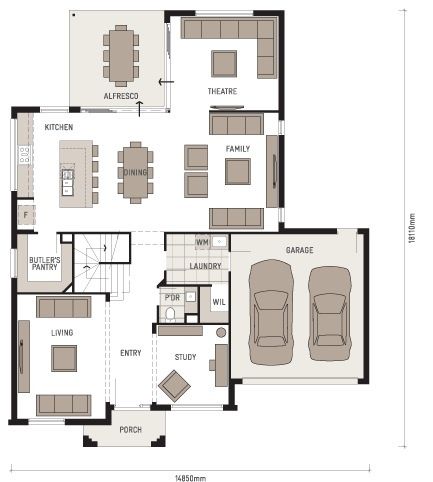Well it has been a long time since I last posted on here but so much has happened lately that I thought I should begin back on this blog. I love reading other people's blogs and hearing their stories so I want to share ours too.
Here is our time line of our build so far:
Oct 25 2013: Deposit on land in North Lakes
Jan 26 2014: Signed with Plantation Homes to build the Trinity Q2 with modifications
August 13 2014: Slab went down
August 28 2014: Frame started
September 26 2014: Roof completed
Windows and bifold doors installed
October 6 2014: Bricking began
October 17 2014: Bricking finished
Next I will post some pics of each stage of the build so far. I'm getting so excited for all the internal work to begin so that we can see all our colour selections come to life.
Overall Plantation Homes have been wonderful to deal with. They are always quick to respond and are very willing to help. We were hoping to have handover by Christmas however our administrator has said unfortunately it doesn't look like we will. It is a shame but we are just so happy and excited to be building this house that we can't possibly complain about waiting a month longer.
 And this is the main flooring downstairs. We chose a vinyl plank flooring as it is easy DIY installation, and it is extremely durable - it has a 20 year residential warranty and can be used in the kitchen where it may get wet. Also as we are having a pool and we have a dog we needed something that wouldn't absorb water and get damaged easily. The colour replicates Blackbutt timber. The colour will complement the lower timber treads on the staircase and the timber bifold doors.
And this is the main flooring downstairs. We chose a vinyl plank flooring as it is easy DIY installation, and it is extremely durable - it has a 20 year residential warranty and can be used in the kitchen where it may get wet. Also as we are having a pool and we have a dog we needed something that wouldn't absorb water and get damaged easily. The colour replicates Blackbutt timber. The colour will complement the lower timber treads on the staircase and the timber bifold doors.
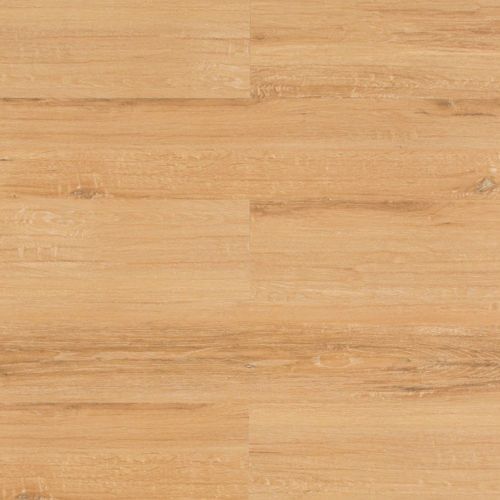 And last but not least part of our render has been painted and so has the cladding. I have been so excited to see how this looks and I absolutely love it. The render is Paperbark and the cladding is Snuggle Pie.
And last but not least part of our render has been painted and so has the cladding. I have been so excited to see how this looks and I absolutely love it. The render is Paperbark and the cladding is Snuggle Pie.
